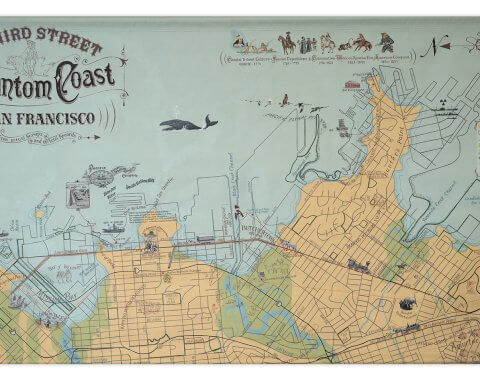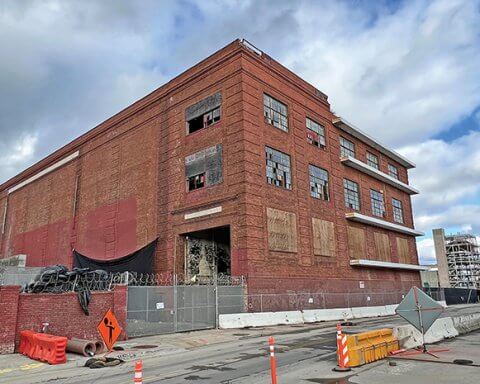Last year, Ronaldo Cianciarulo distributed letters informing his neighbors about plans to expand the rear of his 825 De Haro Street residence, and invited them to his home to discuss the potential project. Twentieth Street residents, Mary Maglio and Diana Bowen, met with Cianciarulo, and expressed their concerns that the scheme would significantly block several of his fellow Potrero Hillians’ views. They also pointed out that some of the addresses of neighbors in the architectural drawings were incorrect, and that Maglio’s residence was completely absent.
Cianciarulo assured Maglio and Bowen that a light and shadow study would be conducted to ensure that neighbors’ views were protected, and that errors in the drawings would be corrected.
“I was born and raised in North Beach and lived in this house since 1955,” said Maglio, who’s 95. “We’re trying to preserve our neighborhood, but some people are trying to build up all the small houses.”
Maglio’s backyard abuts the rear of 825 De Haro, and has fruit trees that could lose access to daylight if Cianciarulo’s originally proposed additions are built. She’s also worried that she’ll lose her view of the sky from her bedroom windows. Bowen explained that other neighbors could be impacted in a similar fashion, but that Maglio’s property faces the greatest threats under the original plans.
“The owner said that he would never take advantage of an old lady,” recalled Bowen. “He apologized for the mistakes, and said that the plans would be updated, and that a light and shadow study would be done.”
The original plans were issued in 2016 by Andy Rogers Architecture. Cianciarulo is now working with Síol Studios. The 2016 proposal identifies a rear two-story addition that could include a new kitchen, art studio, gym, garage, and two new bedrooms, among other changes. The modifications would amount to an extra 3,166 square feet of habitable space.
After the initial application was submitted to the City, the San Francisco Planning Department sent comments back regarding massing and architectural detail. Robo Gerson, architect and partner at Síol Studios, is currently working on revising the plans based on the feedback.
“I spoke with a planner, who brought up concerns about the massing and asked that the size be reduced,” said Gerson. “A light and shadow study will be done. My job is to balance my client’s needs with what Planning Code allows and also make the neighbors happy. We don’t want to ruffle any feathers.”
Regarding the incorrect addresses on the previous drawings, Gerson believes that there was no intention to be deceitful, and that it was due to miscalculation or error. He anticipates resubmitting the drawings in coming weeks.
“The project was initially proposed to go into the rear yard, but zoning doesn’t allow it, so it has to be pulled back,” explained Cianciarulo. “The architect will do whatever Planning requires. I’ve lived in the area since the 1970s and plan to be here a long time. I’m a supporter of Potrero Hill and Jackson Park. I also own Potrero Flats that’s nearby the park,” he added.
Cianciarulo owns the adjacent property at 829 De Haro Street, as well as Mindful Investments, LP, a financial services business located at 827 De Haro Street. He claimed that the home improvement project will mostly impact the view from his other property. Cianciarulo previously led a historic renovation of the Baker and Hamilton Building, located at 601 Townsend Street, currently occupied by Adobe Systems.
According to a Planning Department representative, the project is going through an environmental and design review process. He said that it’ll likely be exempt from an environmental impact report because of its small scale. If Planning’s comments regarding architectural details and massing are addressed by Cianciarulo, surrounding neighbors will be notified and have an opportunity to request a Planning Commission hearing. Alternatively, if changes aren’t made to the plans, Cianciarulo can request such a hearing.



